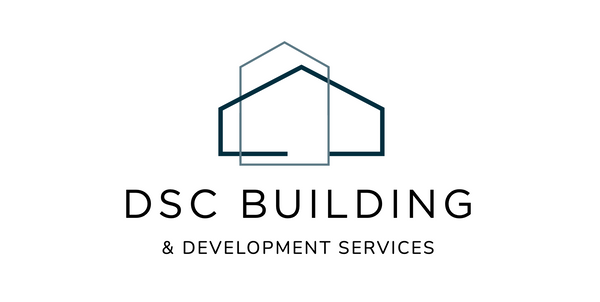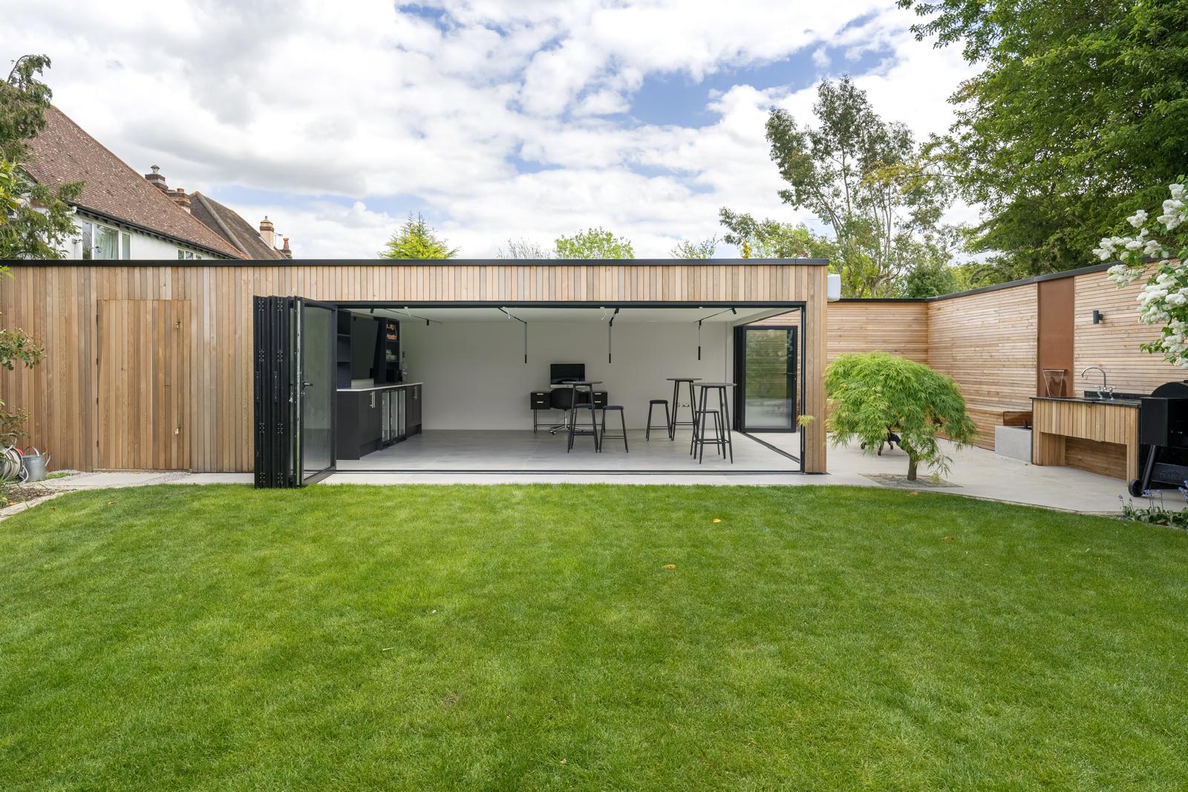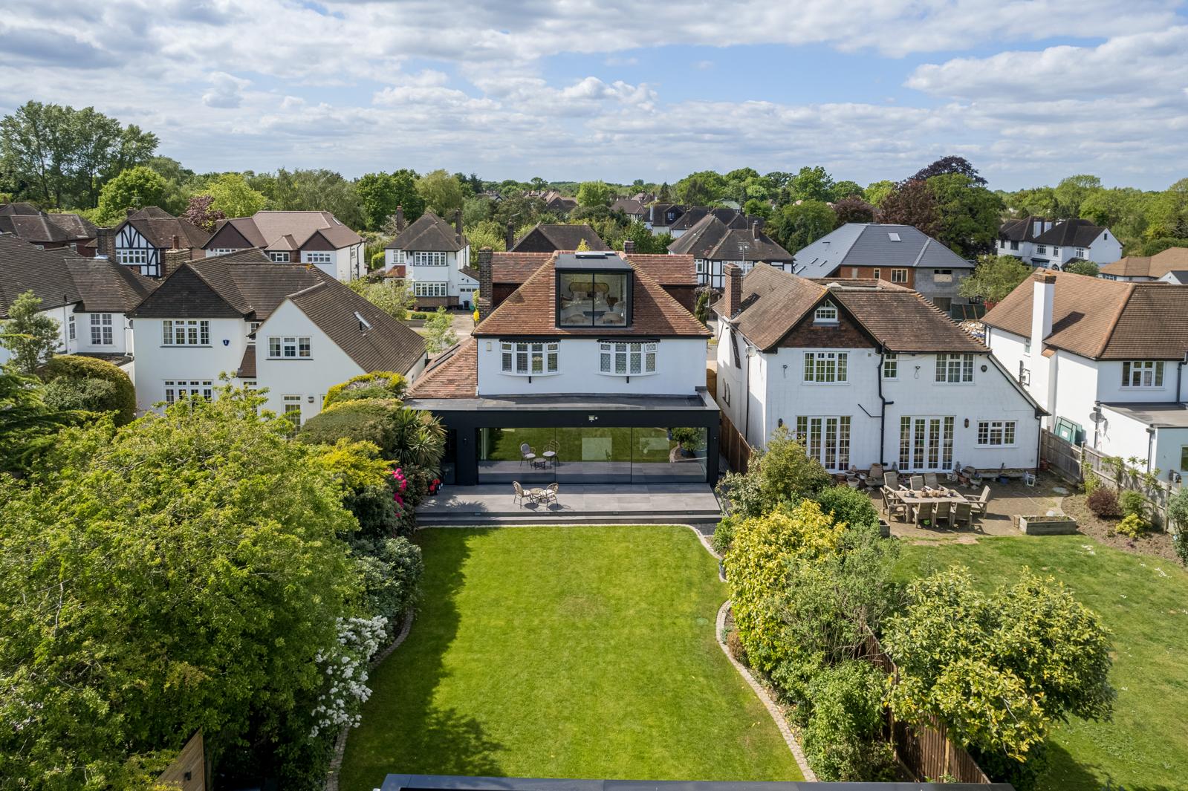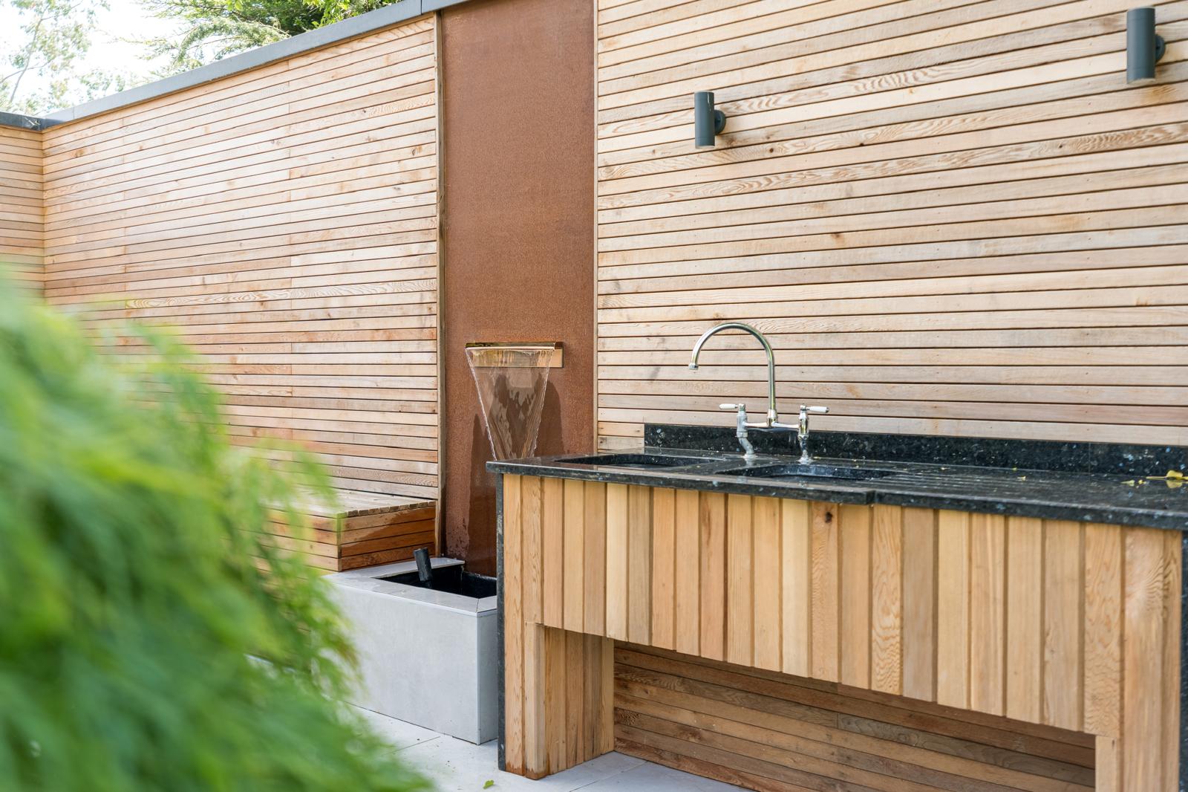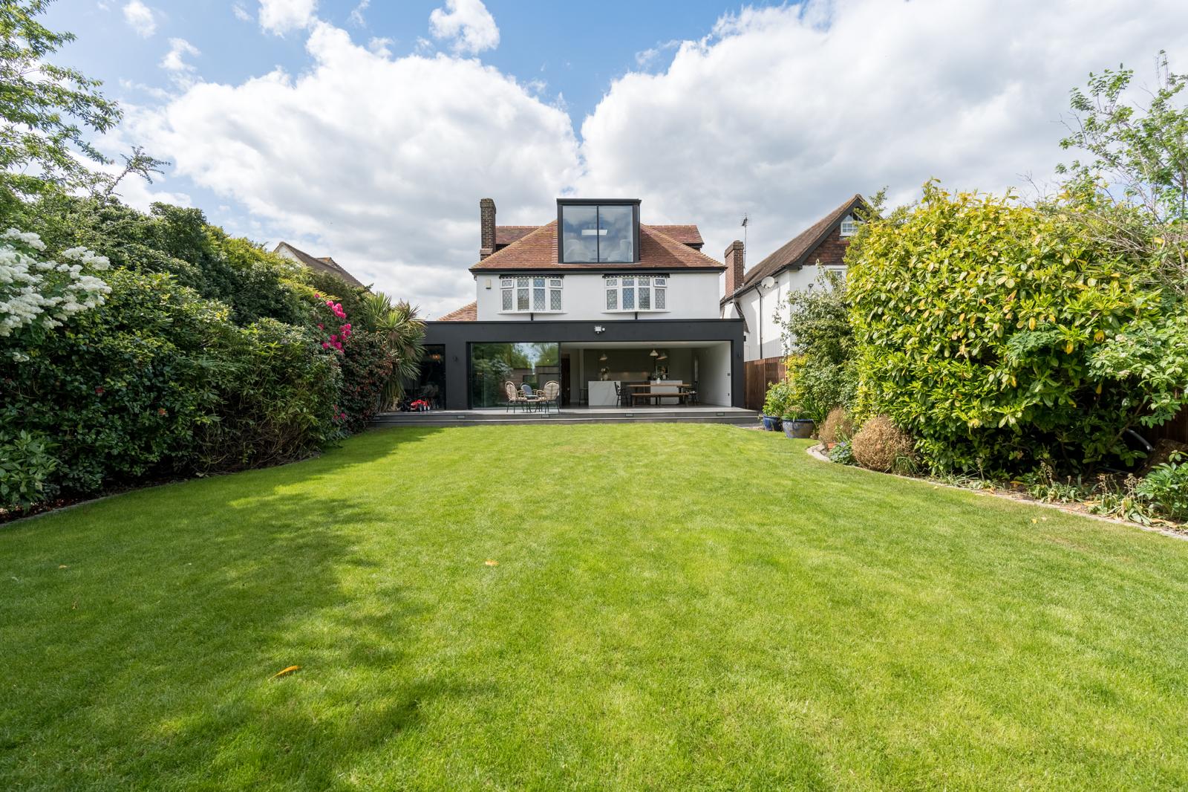
Project Oprington
The roofing project began with the removal of existing tiles and the installation of100mm PIR insulation between the rafters for improved thermal efficiency. A breathable membrane was then added for felted roofing, along with treated 25x50mm timber battens for counter-battening to ensure proper airflow. Cross battens made from treated 25x38mm timber were installed to support tile placement. The original clay tiles were carefully relaid, complemented by reclaimed bonnets and ridge tiles for a cohesive finish. To enhance durability and aesthetics, UPVC fascia and soffits were fitted, along with plastic half-round guttering for effective water drainage. The dormer features included zinc cladding on the cheeks, a three-layer felt roofing system for the flat dormer roof, and flat roof glass skylights for natural light. Additionally, the kitchen extension roof was reinforced with aGRP fiber glass system, and anthracite aluminum copings were installed on the parapet walls for a sleek, modern finish.
